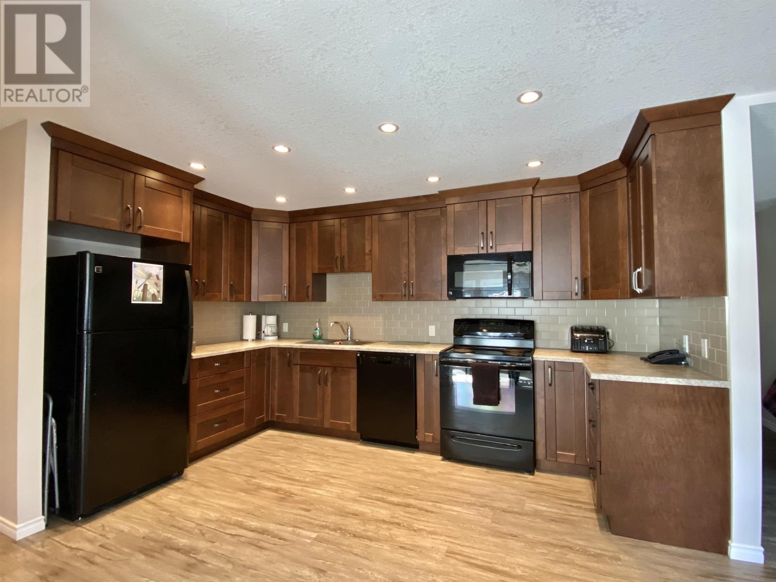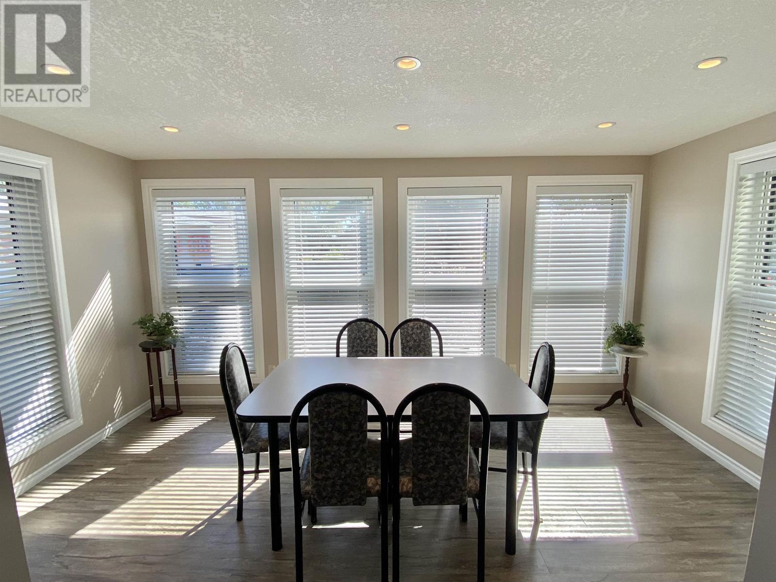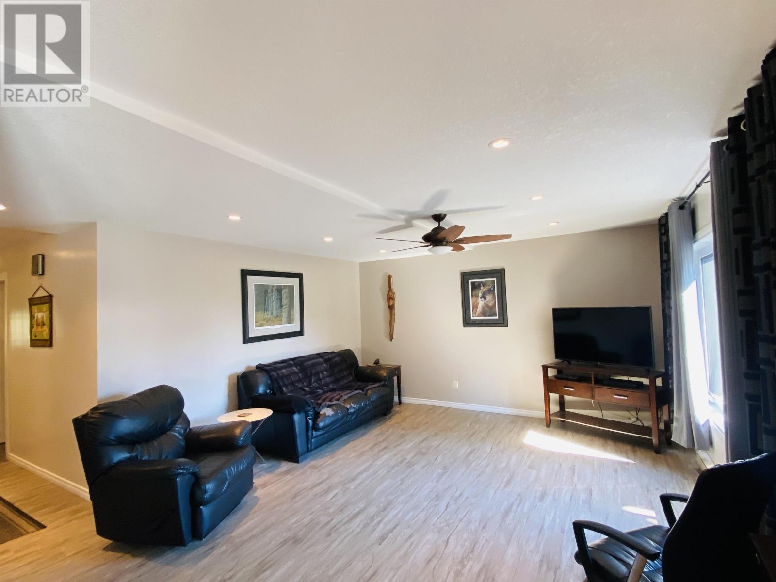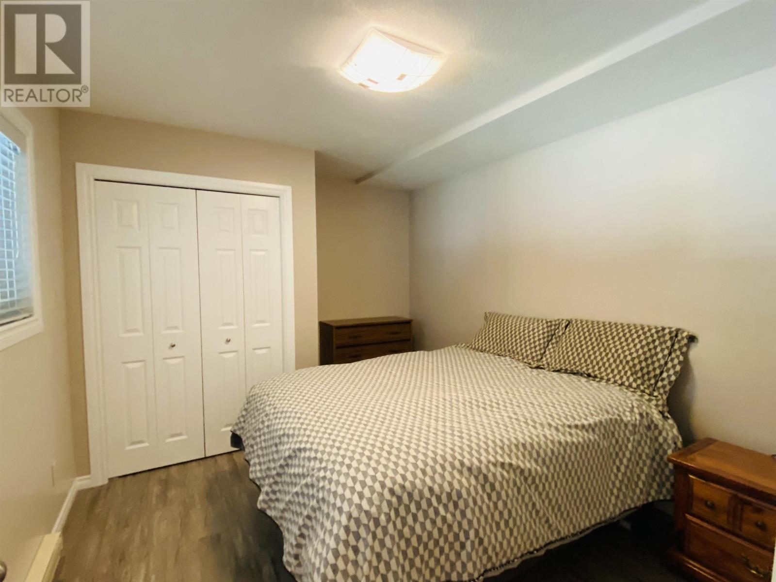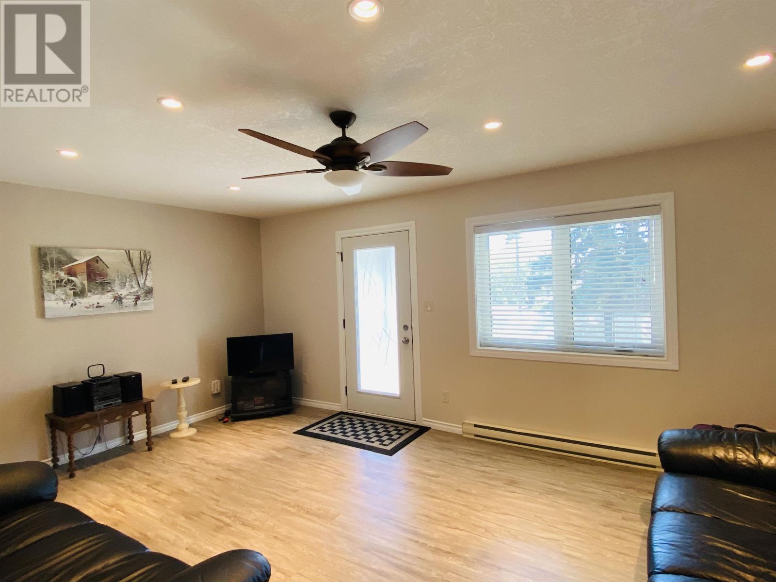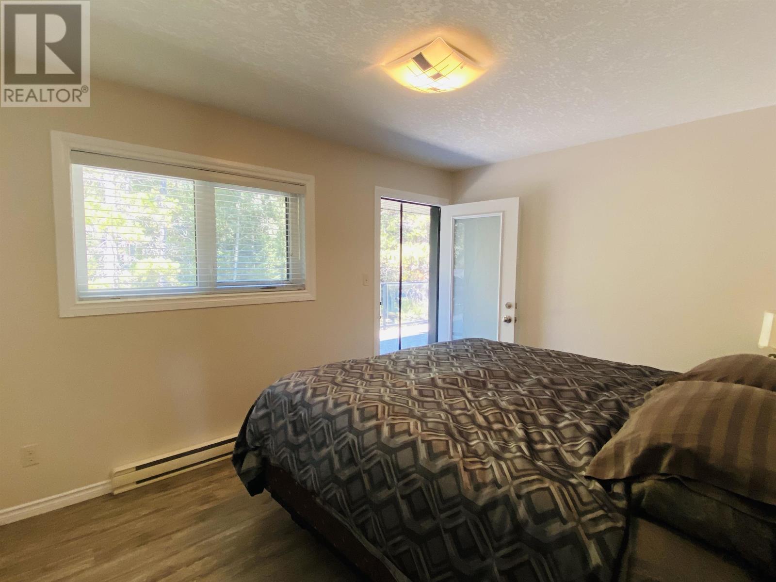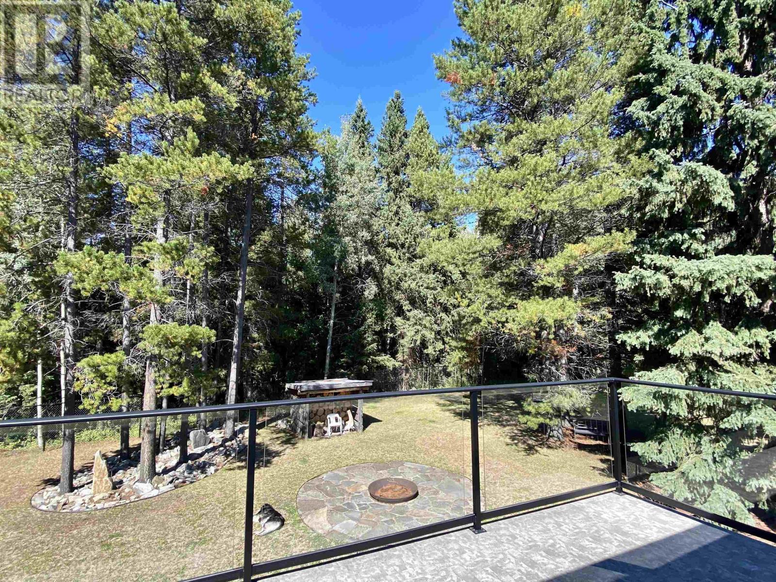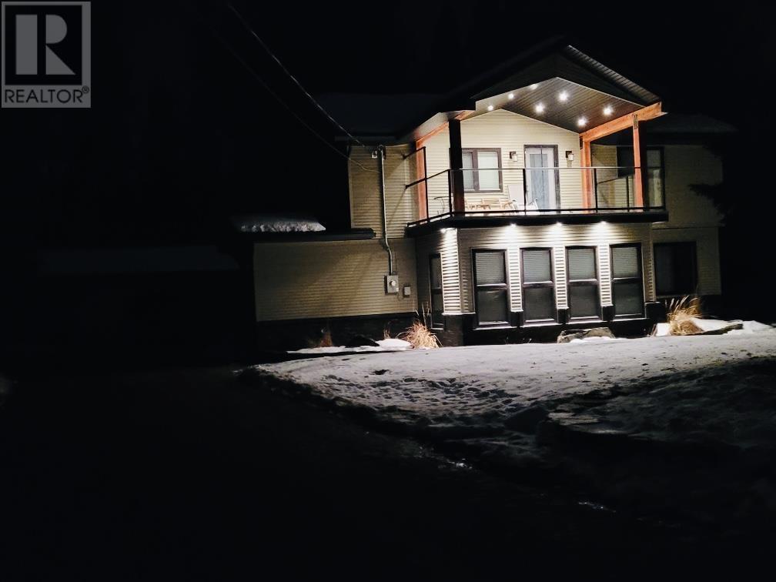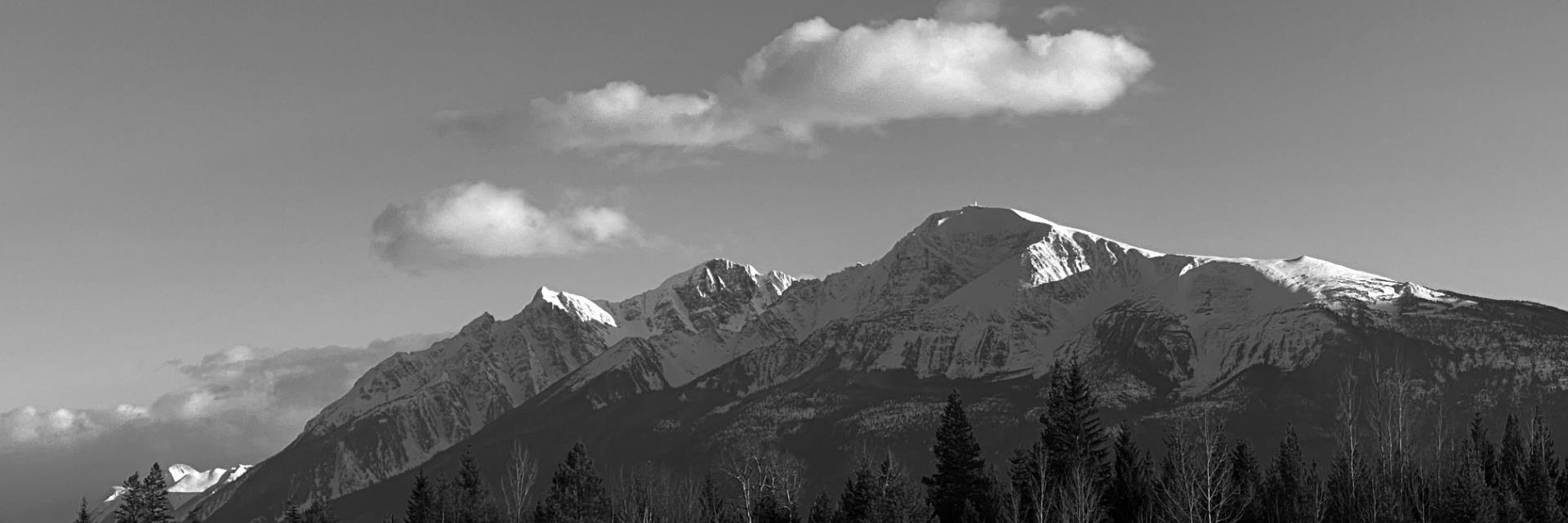
Listings
Current Listings
1431 Grenfell Place Valemount, British Columbia V0E 2Z0
$699,000
This home has been substantially redone in 2016 and is beaming with ownership pride and love. A dining rm & 2 new entrances were added to the existing home, 2 decks, insulated floors & walls and triple pane windows are a few of the reno's completed in 2016. Location could not be any better with this 0.46 acre property tucked privately away at the end of a quiet col-de-sac and backing onto green space. The fenced yard with spectacular mountain views is your secluded oasis for you & your pets. Mature trees, a gorgeous fire pit and the distant sound of the babbling creek below are all yours to enjoy in your daily life. The 26x26 detached garage is what makes this property really the perfect package. Check it out today as there are not any other properties like this one here in town! (id:38841)
Property Details
| MLS® Number | R2740773 |
| Property Type | Single Family |
| View Type | Mountain View |
Building
| Bathroom Total | 2 |
| Bedrooms Total | 4 |
| Appliances | Washer, Dryer, Refrigerator, Stove, Dishwasher |
| Basement Type | Crawl Space |
| Constructed Date | 9999 |
| Construction Style Attachment | Detached |
| Fireplace Present | No |
| Fixture | Drapes/window Coverings |
| Foundation Type | Concrete Perimeter, Concrete Slab |
| Heating Fuel | Electric |
| Roof Material | Asphalt Shingle |
| Roof Style | Conventional |
| Stories Total | 2 |
| Size Interior | 2250 Sqft |
| Type | House |
| Utility Water | Municipal Water |
Parking
| Detached Garage |
Land
| Acreage | No |
| Size Irregular | 0.46 |
| Size Total | 0.46 Ac |
| Size Total Text | 0.46 Ac |
Rooms
| Level | Type | Length | Width | Dimensions |
|---|---|---|---|---|
| Above | Family Room | 12 ft ,6 in | 19 ft ,4 in | 12 ft ,6 in x 19 ft ,4 in |
| Above | Primary Bedroom | 9 ft ,5 in | 14 ft ,1 in | 9 ft ,5 in x 14 ft ,1 in |
| Above | Bedroom 3 | 11 ft ,7 in | 12 ft | 11 ft ,7 in x 12 ft |
| Above | Bedroom 4 | 8 ft ,1 in | 11 ft ,7 in | 8 ft ,1 in x 11 ft ,7 in |
| Main Level | Kitchen | 12 ft ,2 in | 14 ft | 12 ft ,2 in x 14 ft |
| Main Level | Dining Room | 9 ft ,6 in | 15 ft ,3 in | 9 ft ,6 in x 15 ft ,3 in |
| Main Level | Foyer | 7 ft ,3 in | 7 ft ,6 in | 7 ft ,3 in x 7 ft ,6 in |
| Main Level | Living Room | 14 ft ,7 in | 16 ft ,6 in | 14 ft ,7 in x 16 ft ,6 in |
| Main Level | Laundry Room | 6 ft ,6 in | 7 ft ,1 in | 6 ft ,6 in x 7 ft ,1 in |
| Main Level | Utility Room | 3 ft ,5 in | 7 ft ,7 in | 3 ft ,5 in x 7 ft ,7 in |
| Main Level | Bedroom 2 | 10 ft | 12 ft ,5 in | 10 ft x 12 ft ,5 in |
| Main Level | Foyer | 9 ft ,2 in | 9 ft ,5 in | 9 ft ,2 in x 9 ft ,5 in |
https://www.realtor.ca/real-estate/25104228/1431-grenfell-place-valemount
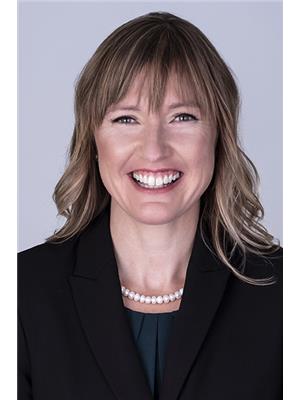
Sherri Malone

1625 4th Avenue
Prince George, British Columbia V2L 3K2
(250) 564-4488
(800) 419-0709
(250) 562-3986
www.royallepageprincegeorge.com/

